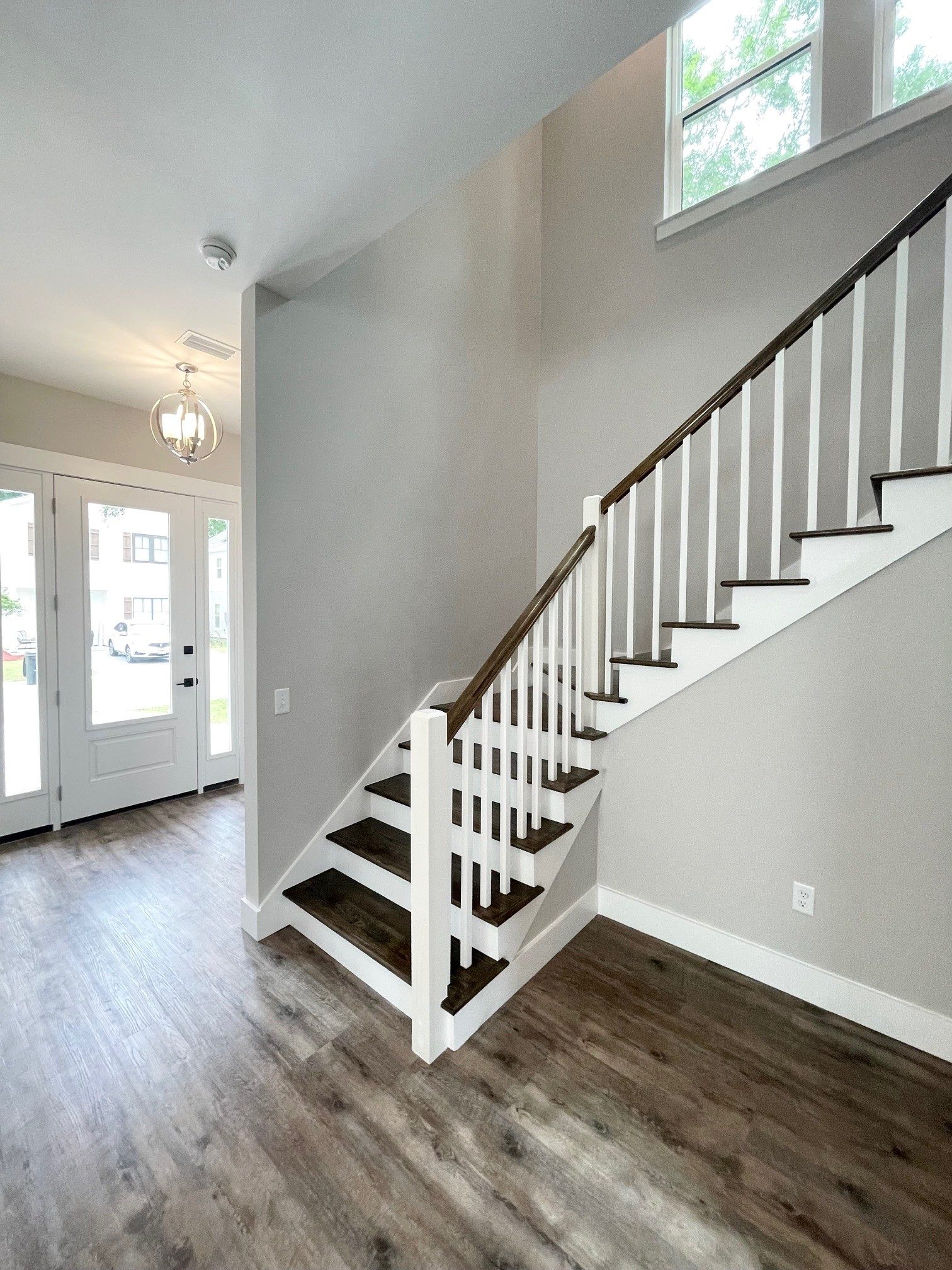5 bedrooms, 3 baths, 2581 square feet
Hansen Home Builders LLC
The Sanctuary
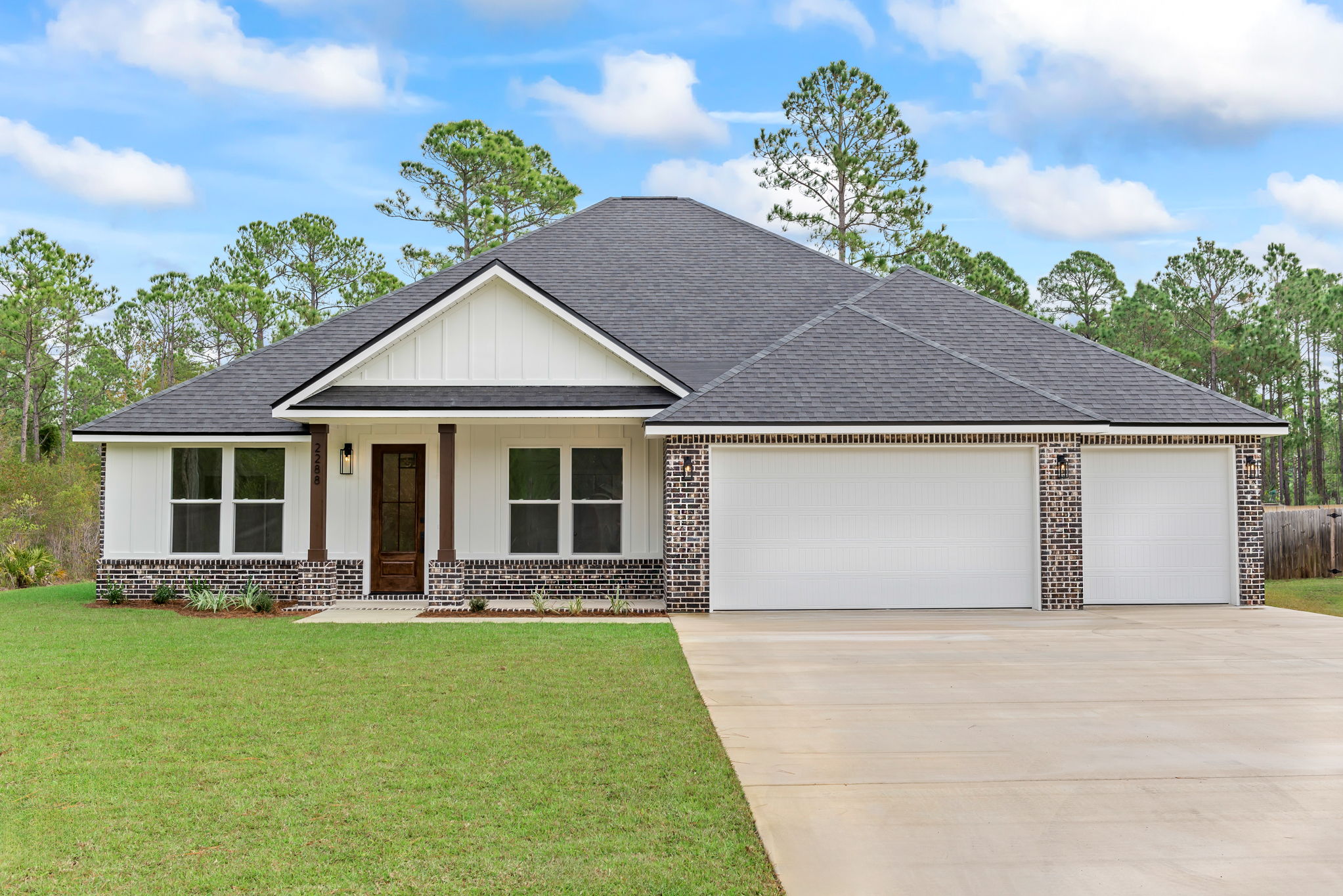
The perfect blend of luxury, privacy, and thoughtful design
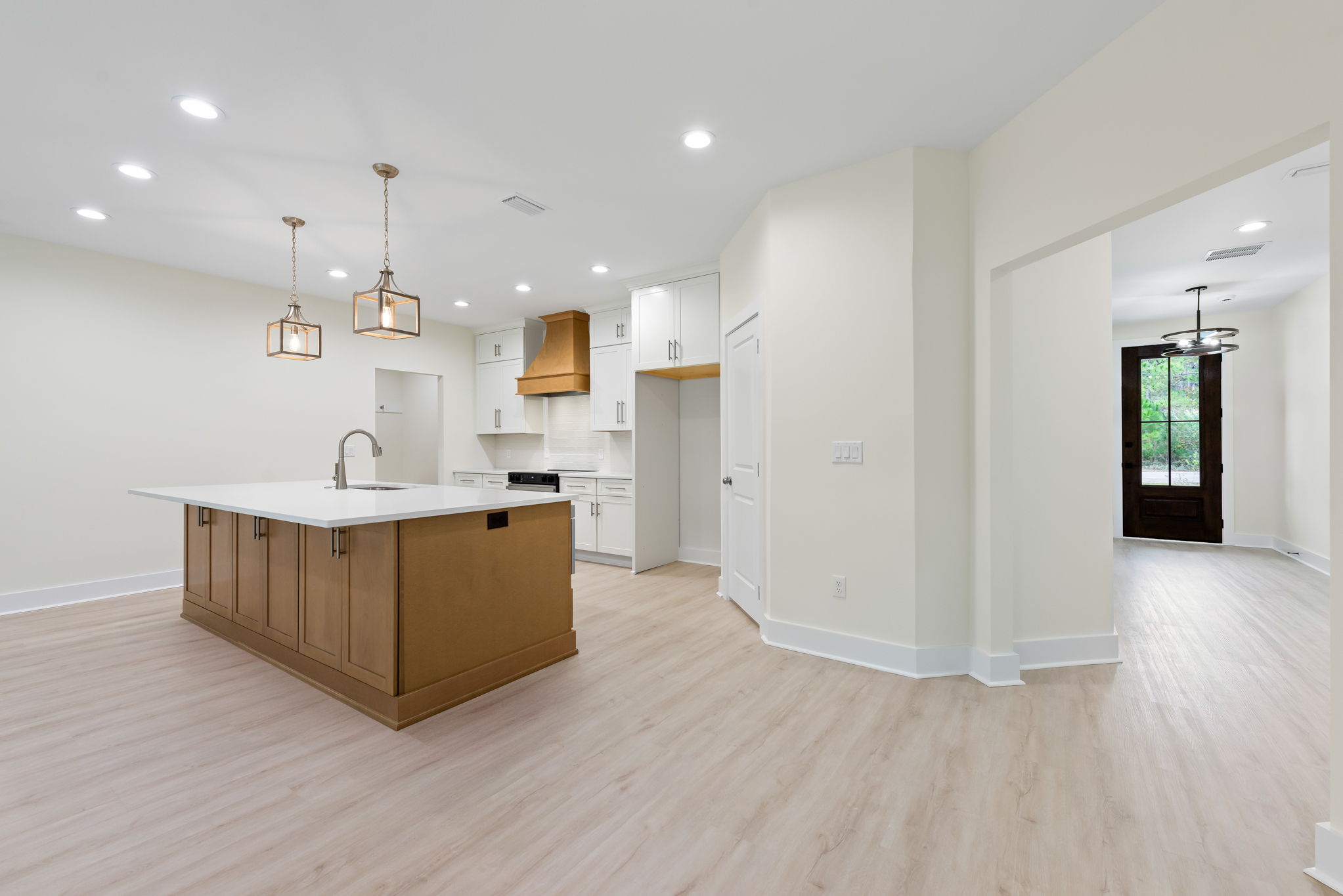
A showstopper kitchen features a large island with double cabinetry and a walk-in pantry.
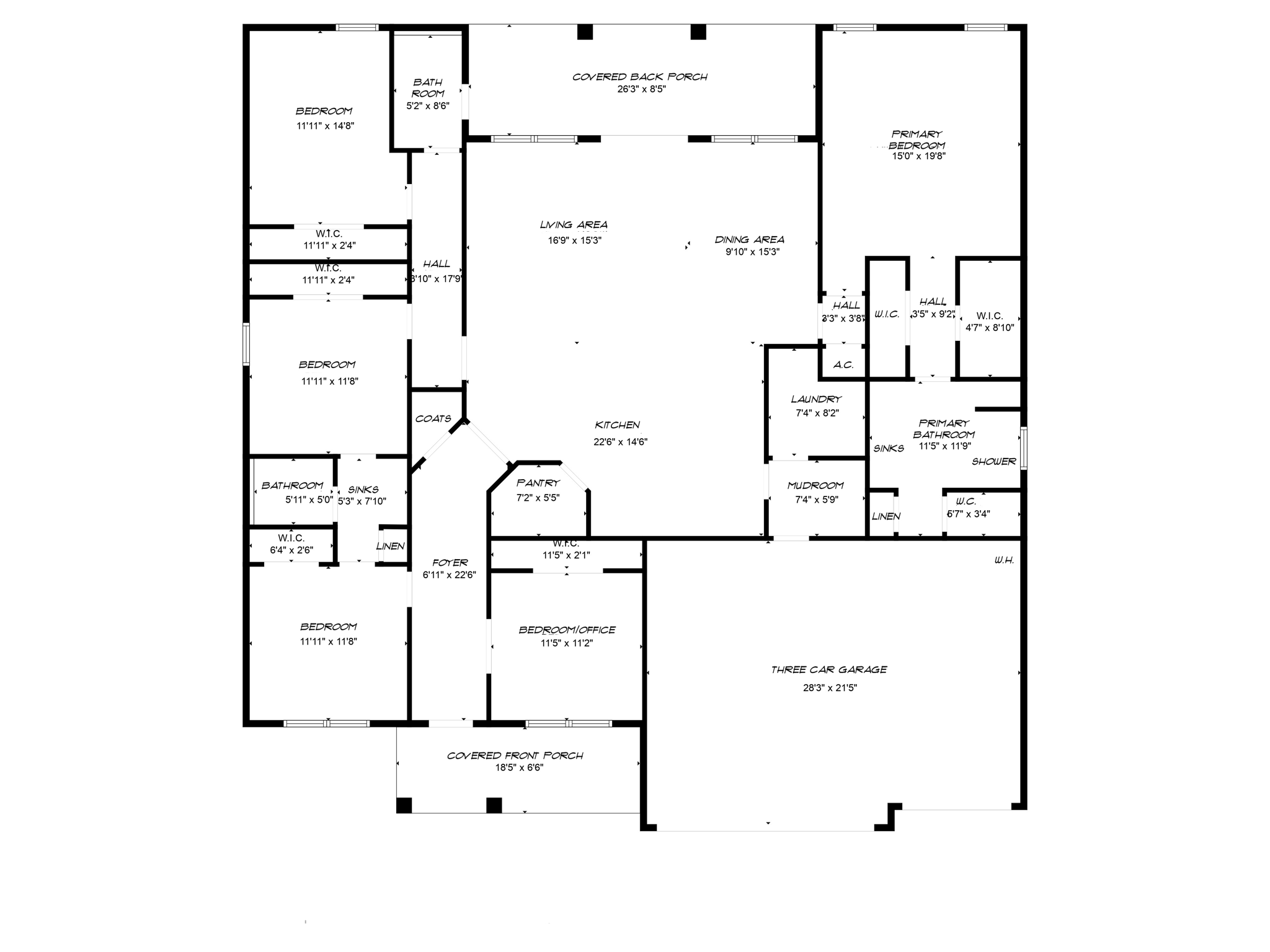
Sanctuary Floor Plan
A layout built for everyday living and entertaining. Plus, a 3-car garage!
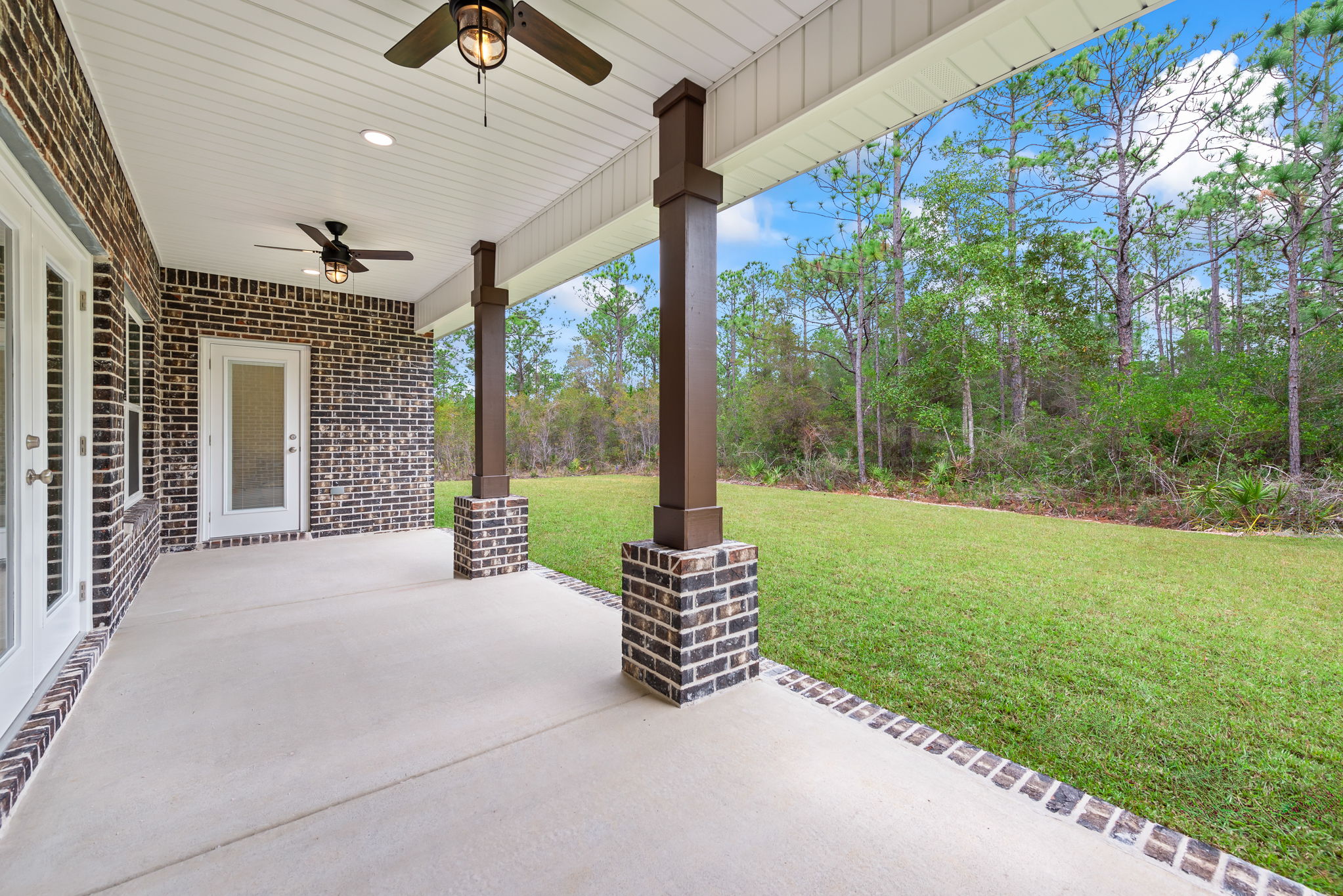
An expansive 26-foot covered patio extends your living space.
The Haven
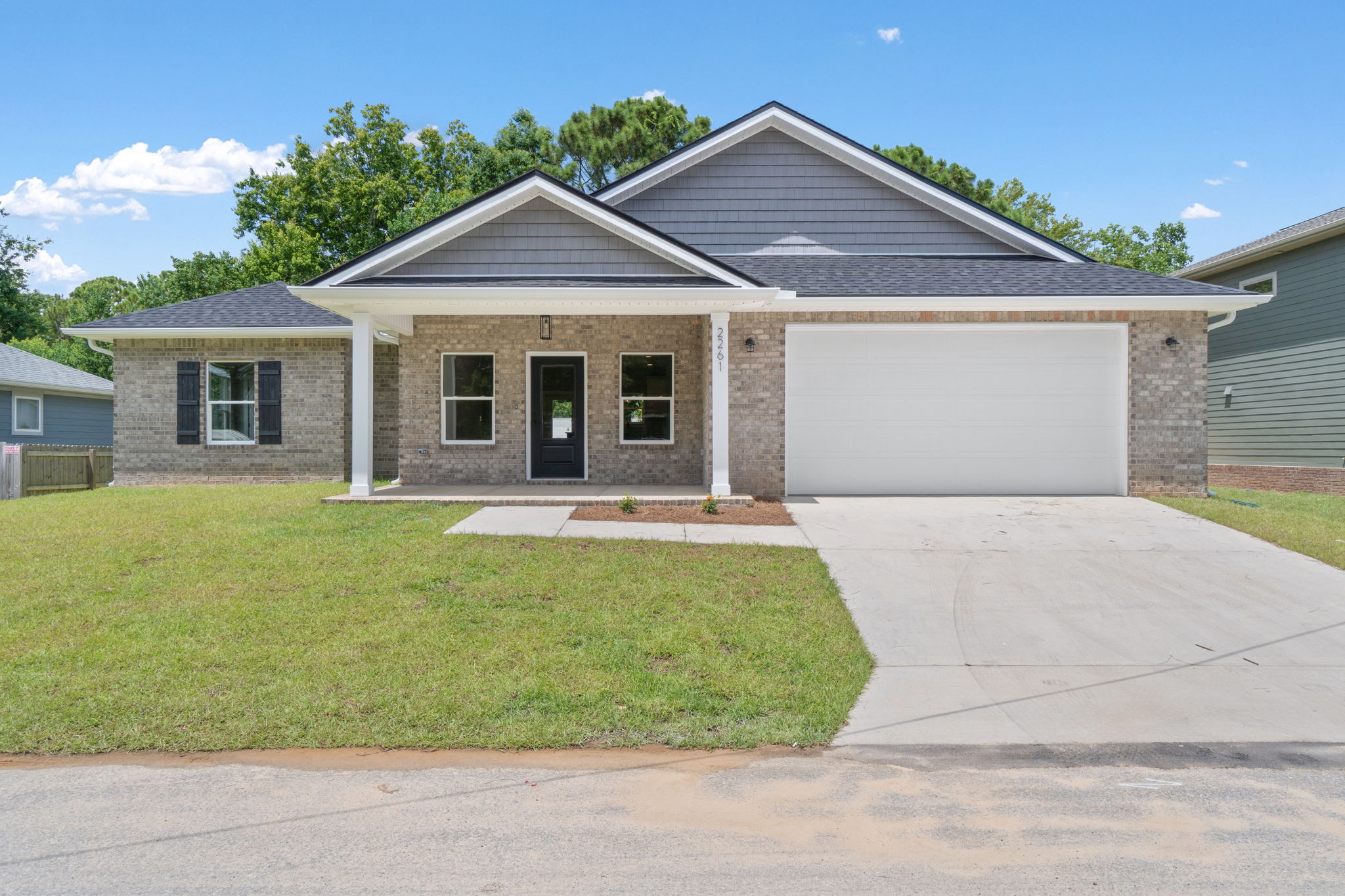
Designed with quality and comfort in mind.
3 bedrooms, 2 baths, 1537 square feet
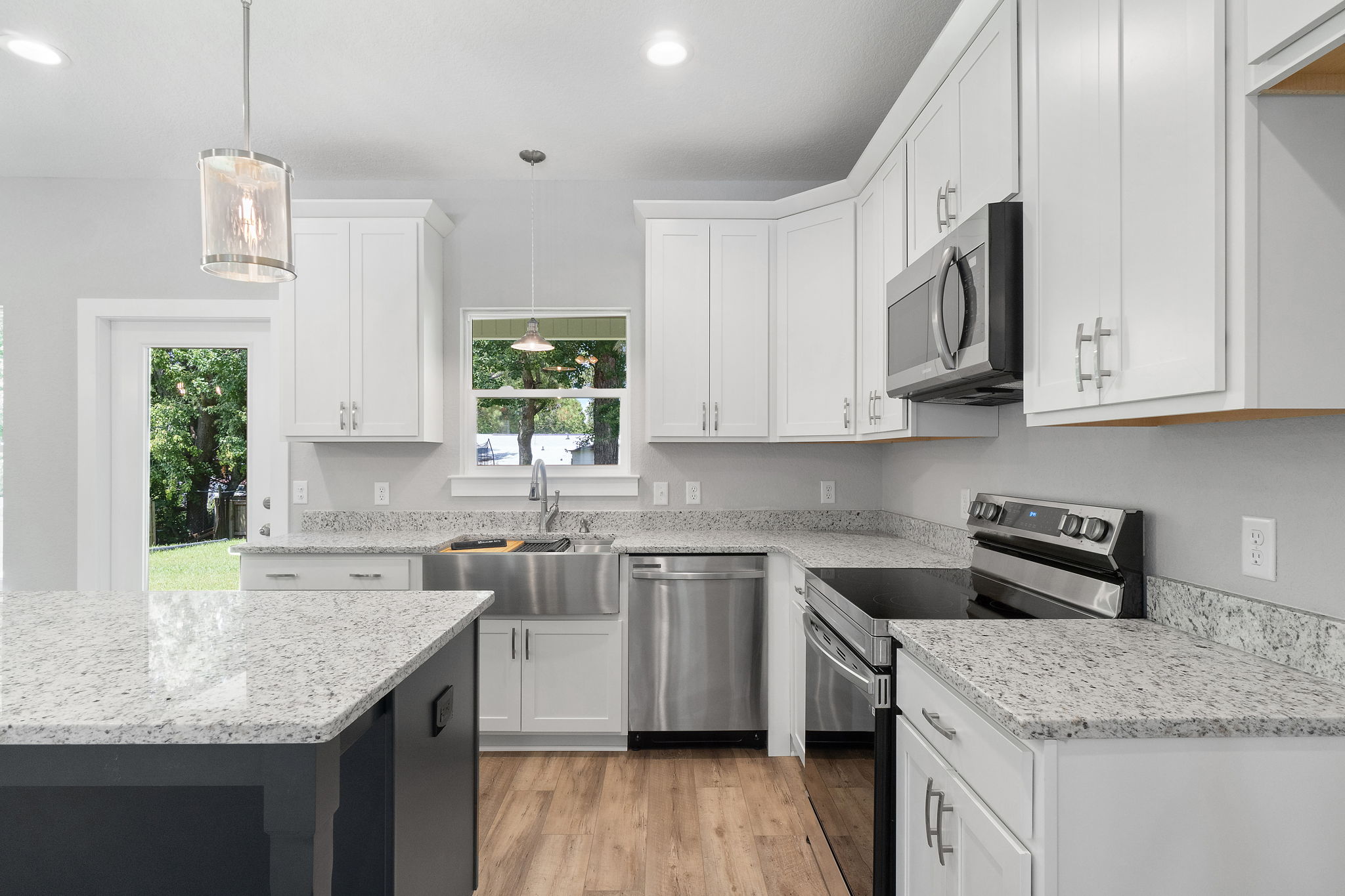
Custom wood cabinetry with soft-close hinges, a striking kitchen island with corbel accents, granite counters, and a deep stainless farmhouse sink.
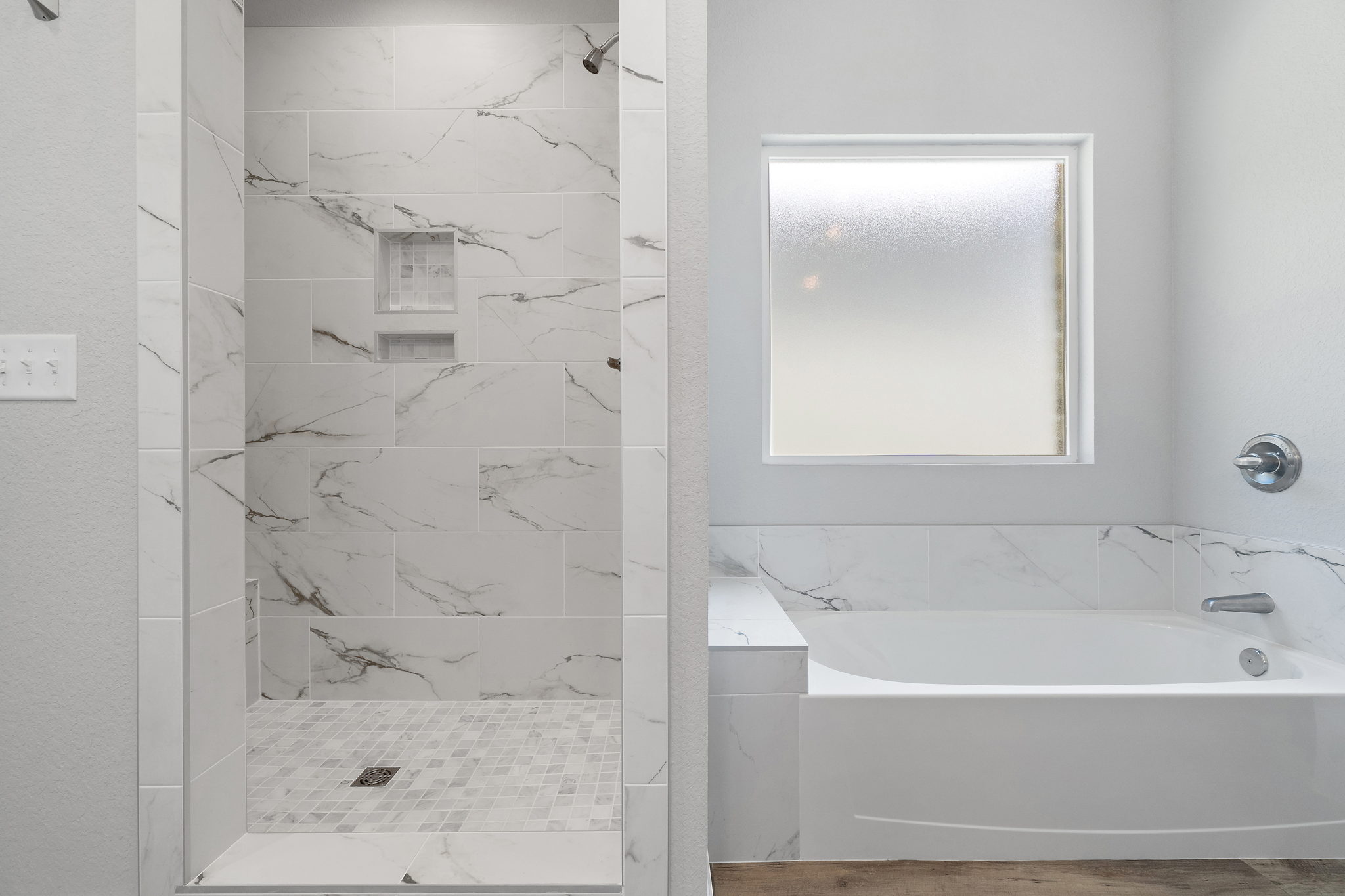
Haven Floor Plan
Master suite bath has a porcelain-tiled shower, built-in bench, soaking tub, walk-in closet, and pocket door.
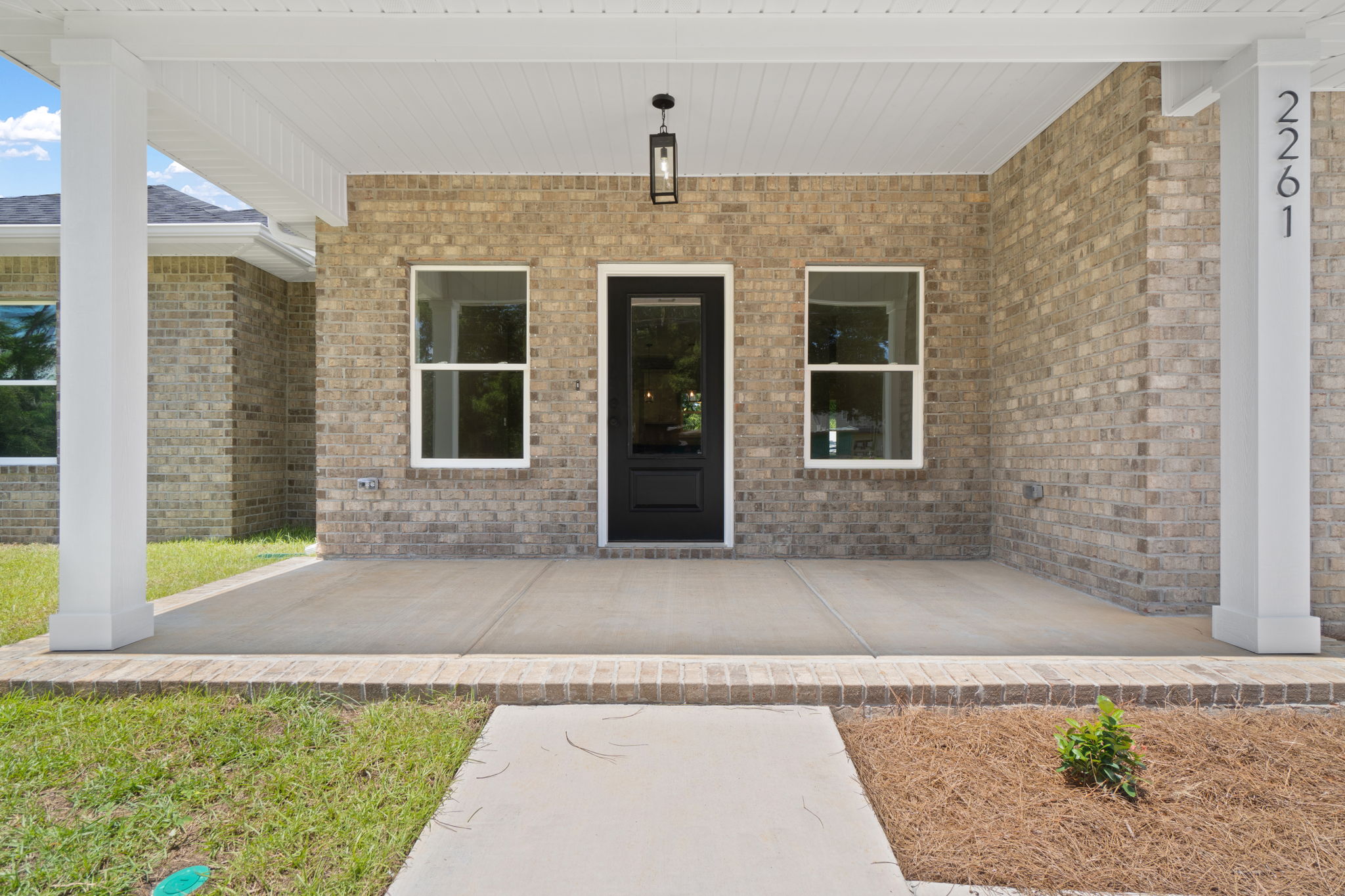
Spacious front porch and back porch make this plan a gem for entertaining.
The Harmony
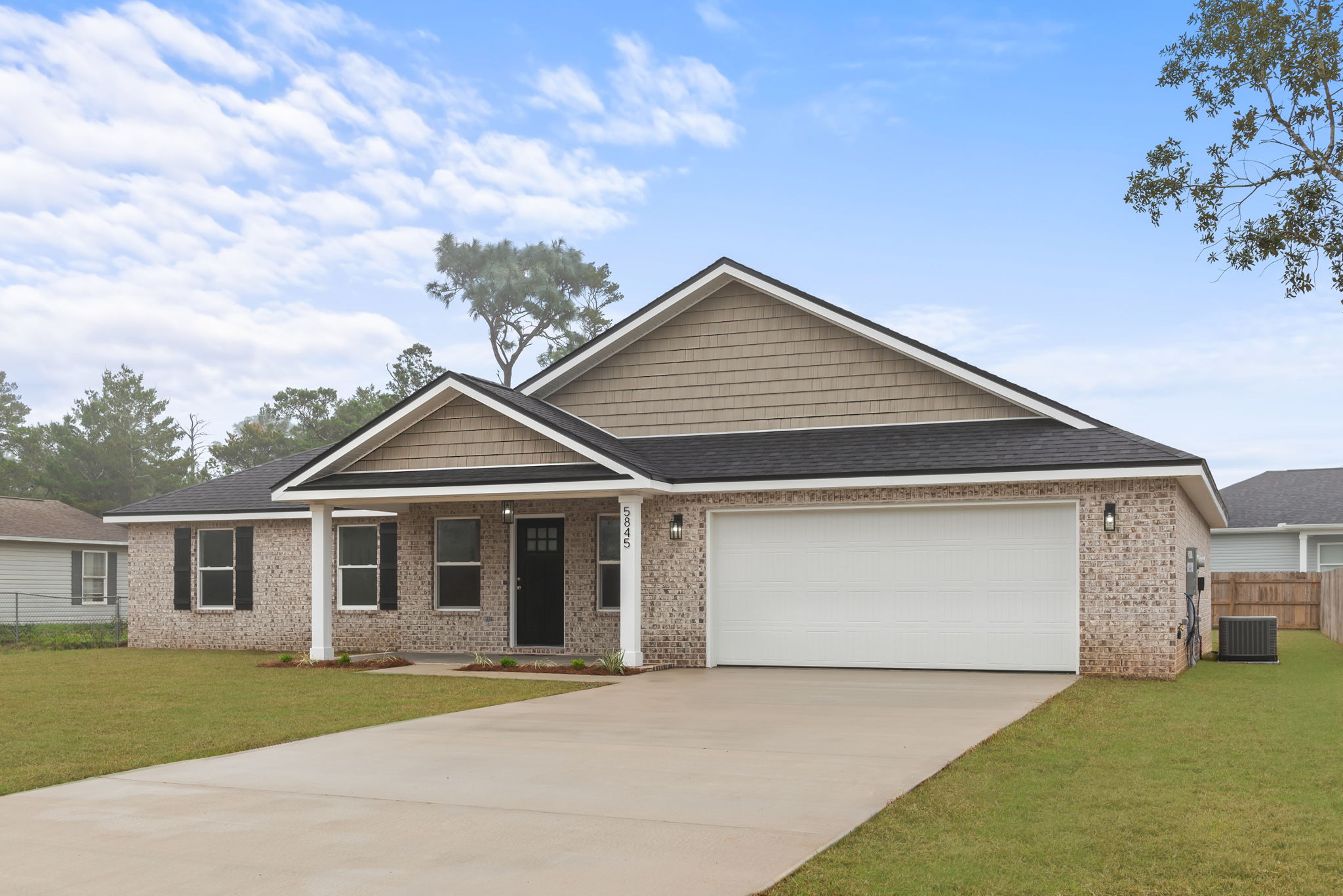
Open Flow for Entertaining
4 bedrooms, 2 baths, 1728 square feet
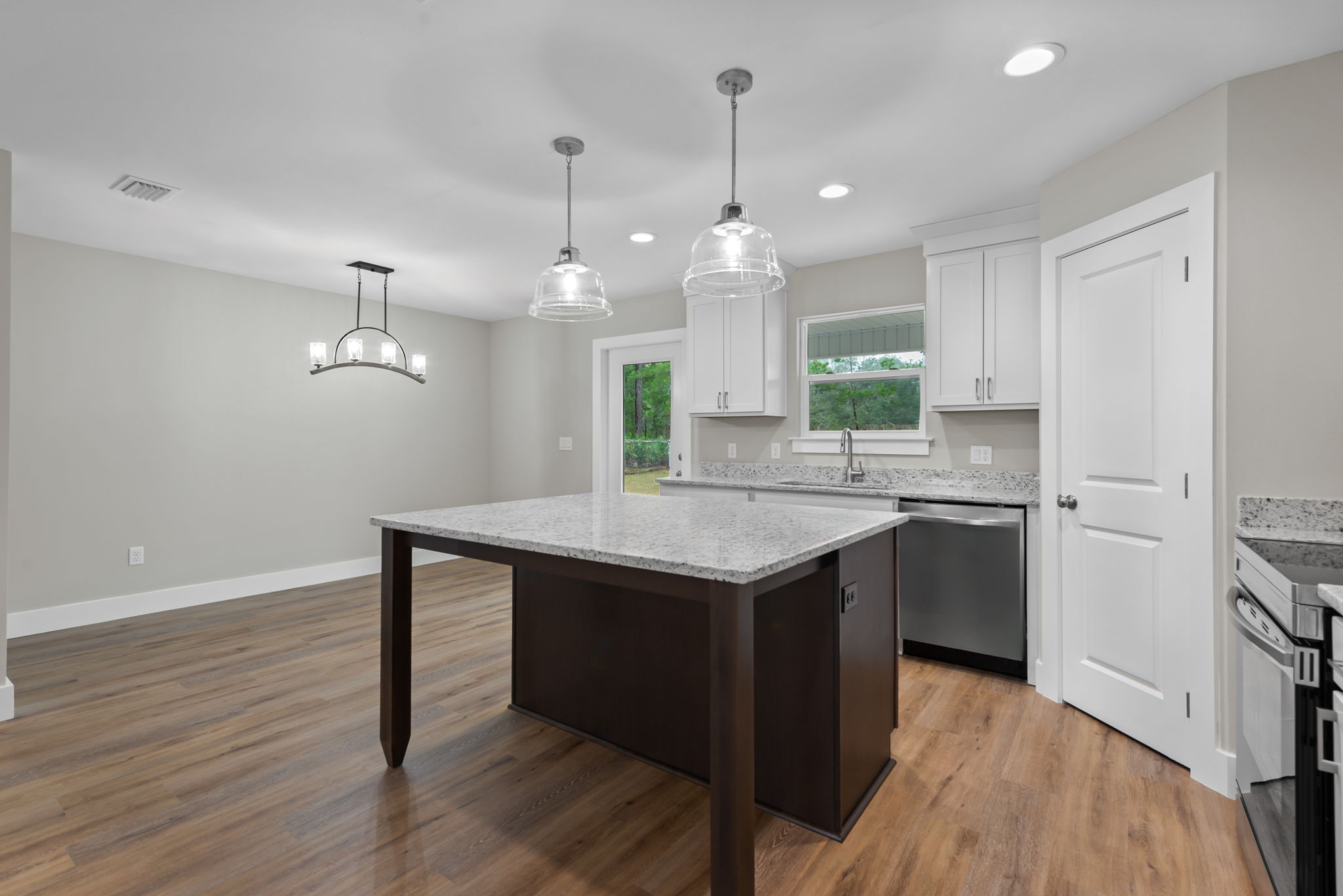
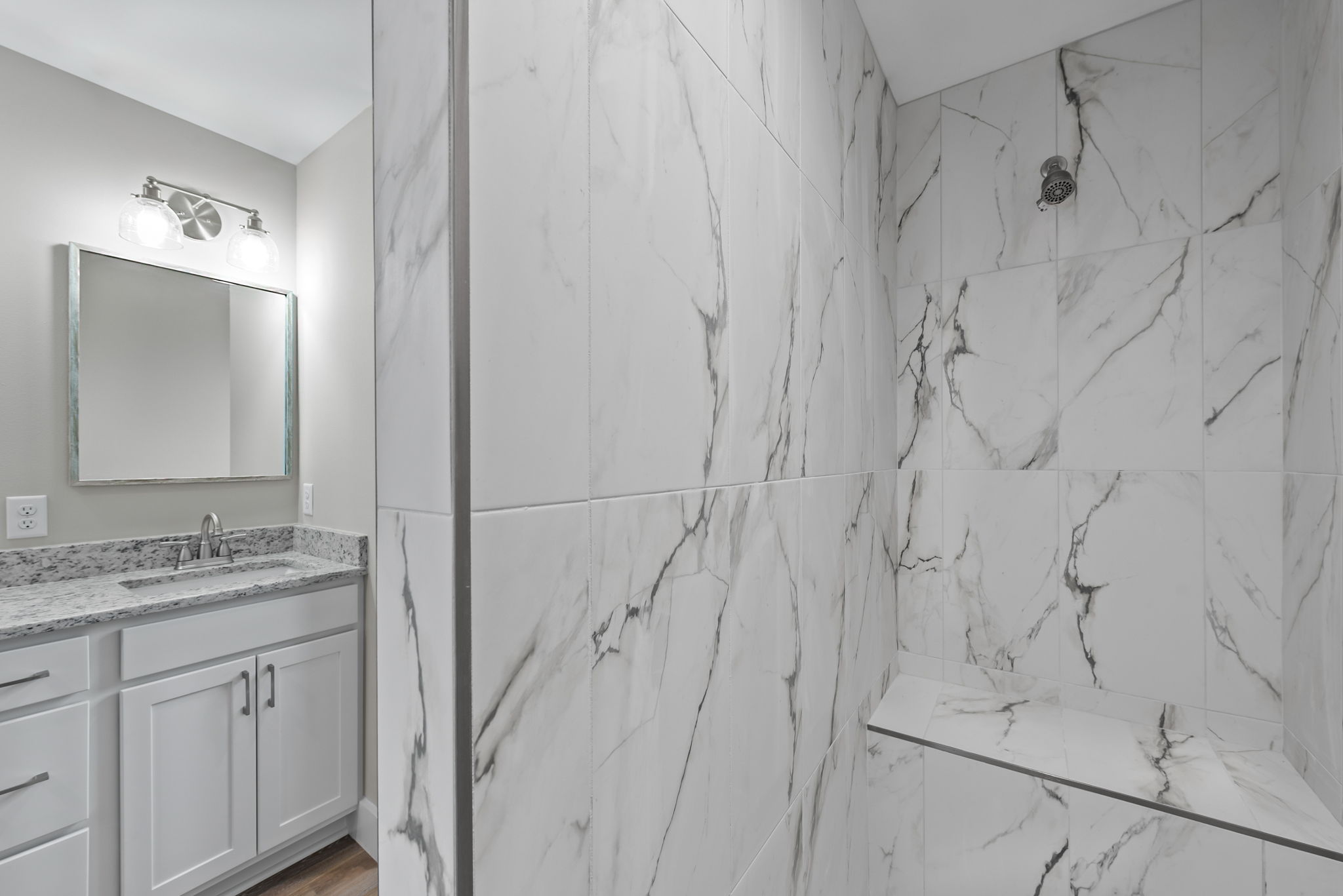
Harmony Floor Plan
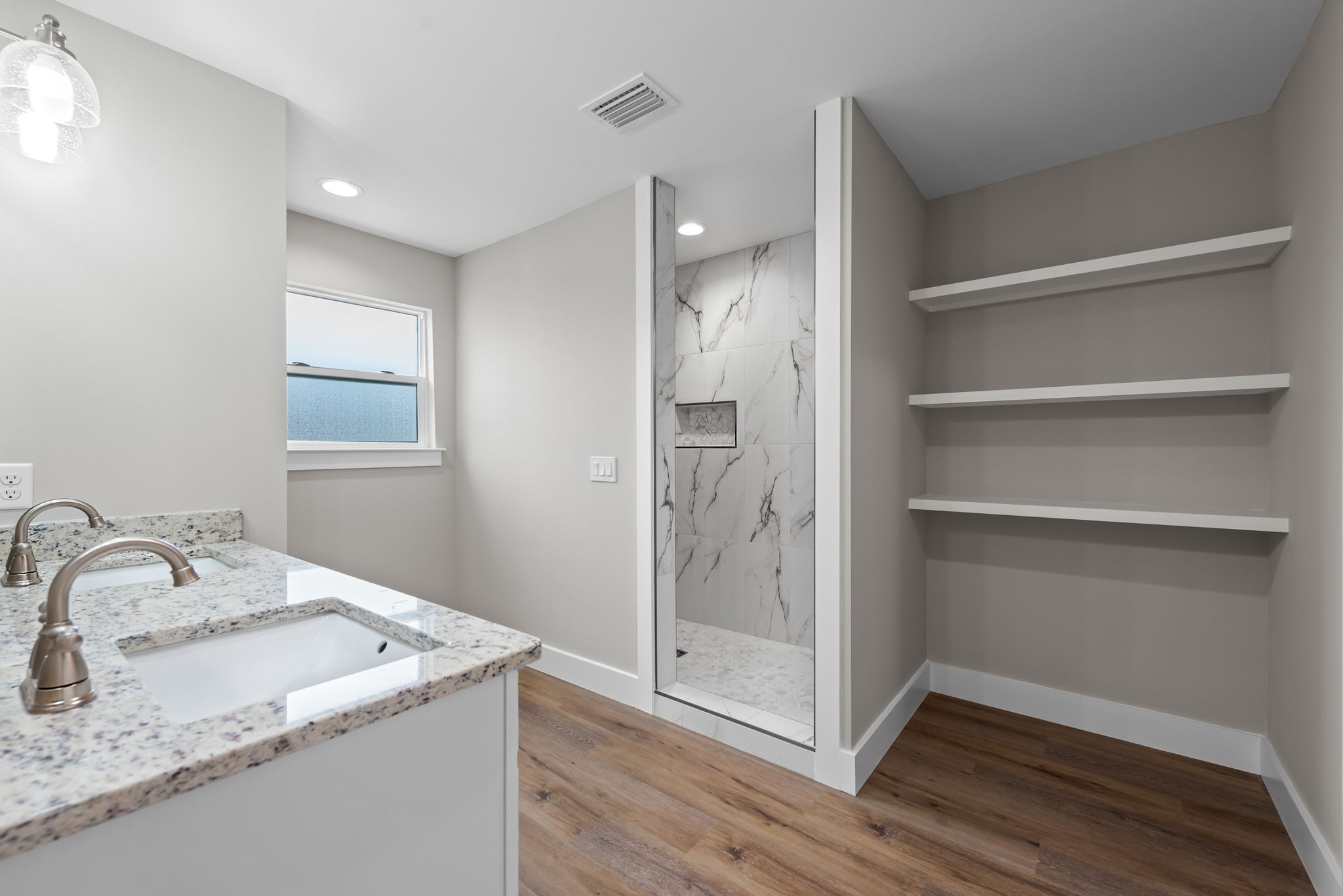
The Serenity
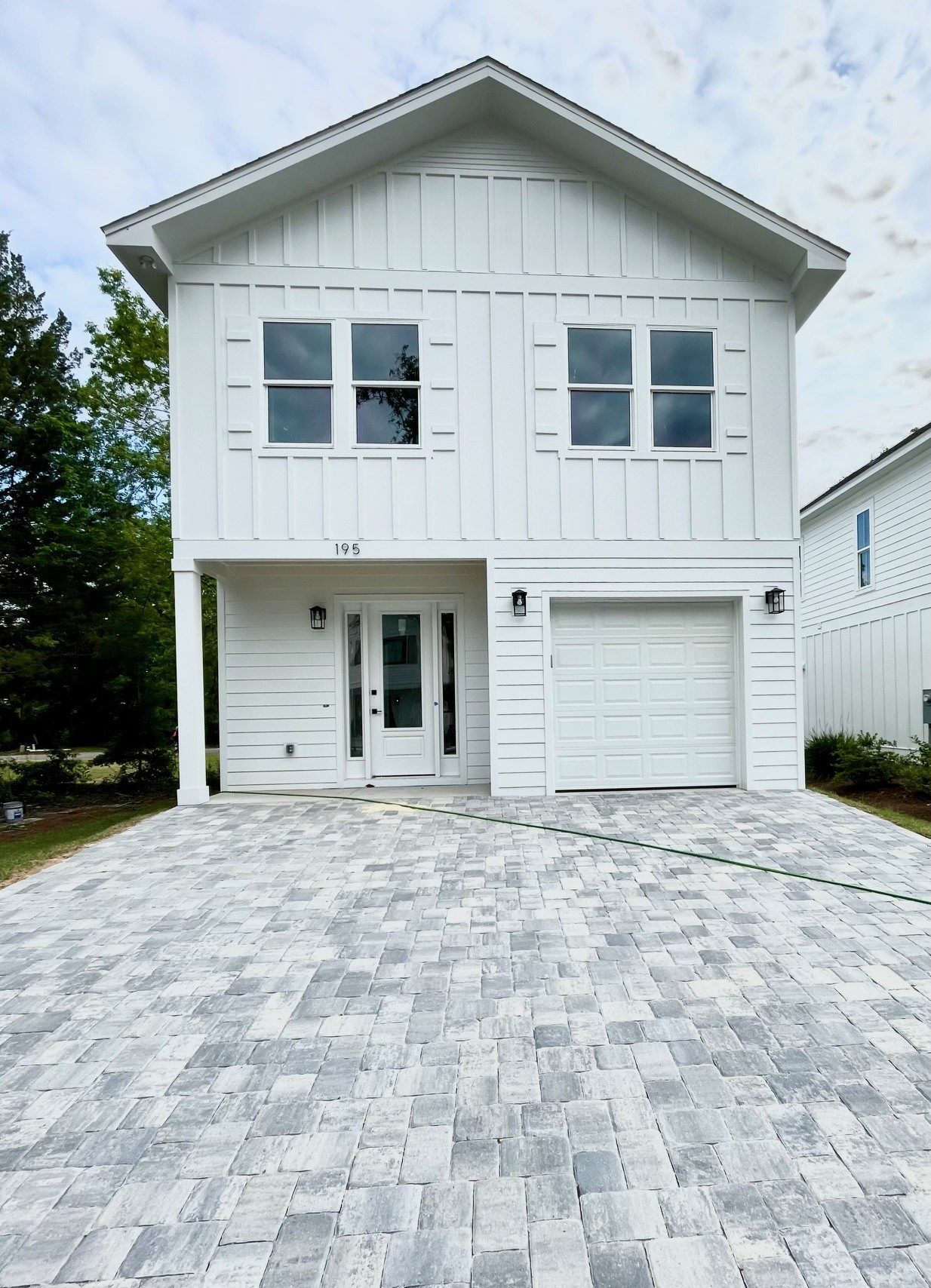
Classic Coastal Serenity
3 bedrooms, 2 1/2 baths, 2-story
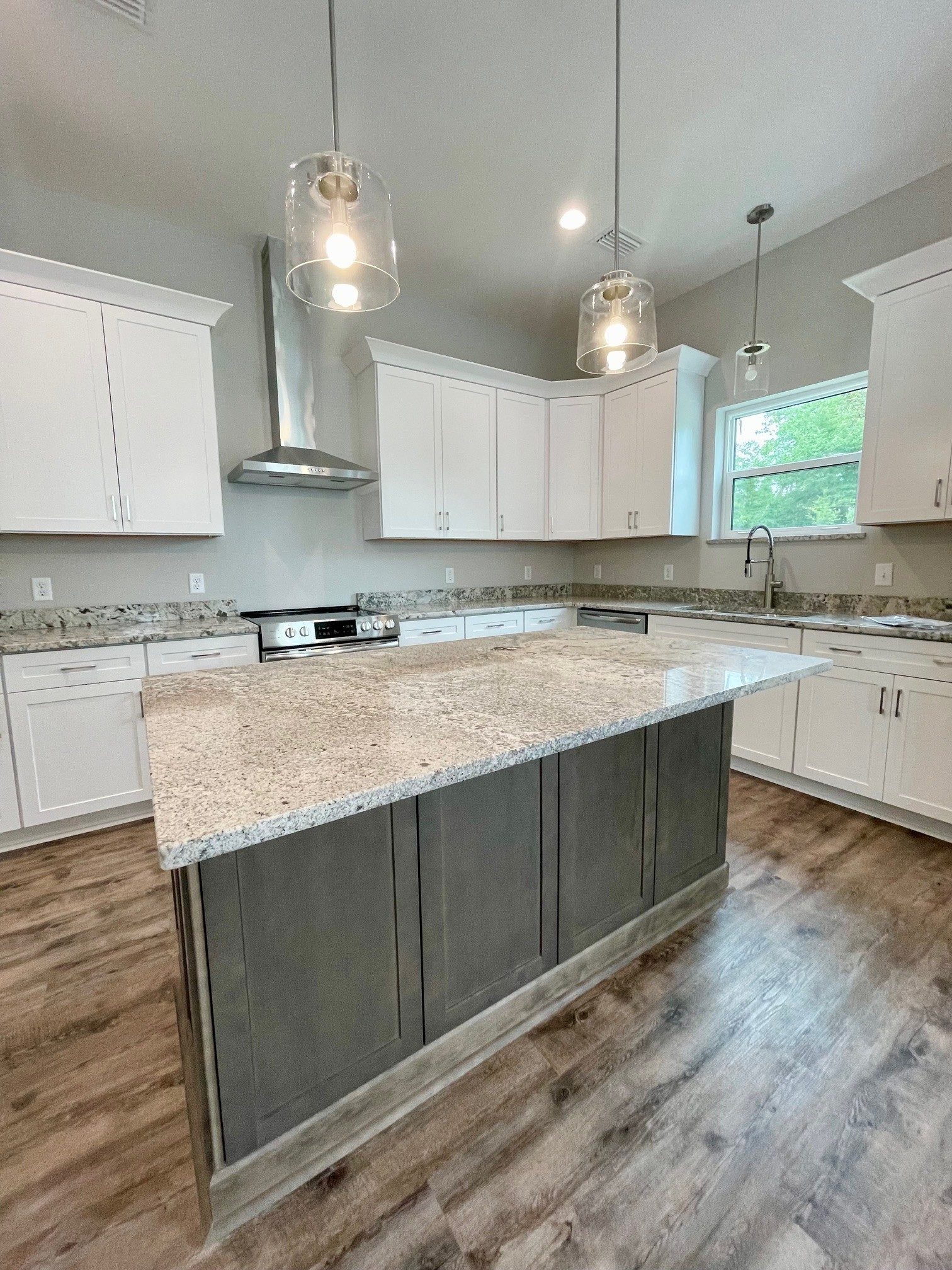
Expansive kitchen island, architectural cornice molding on upper cabinets, stainless steel appliances, and a designer stainless steel stove hood.
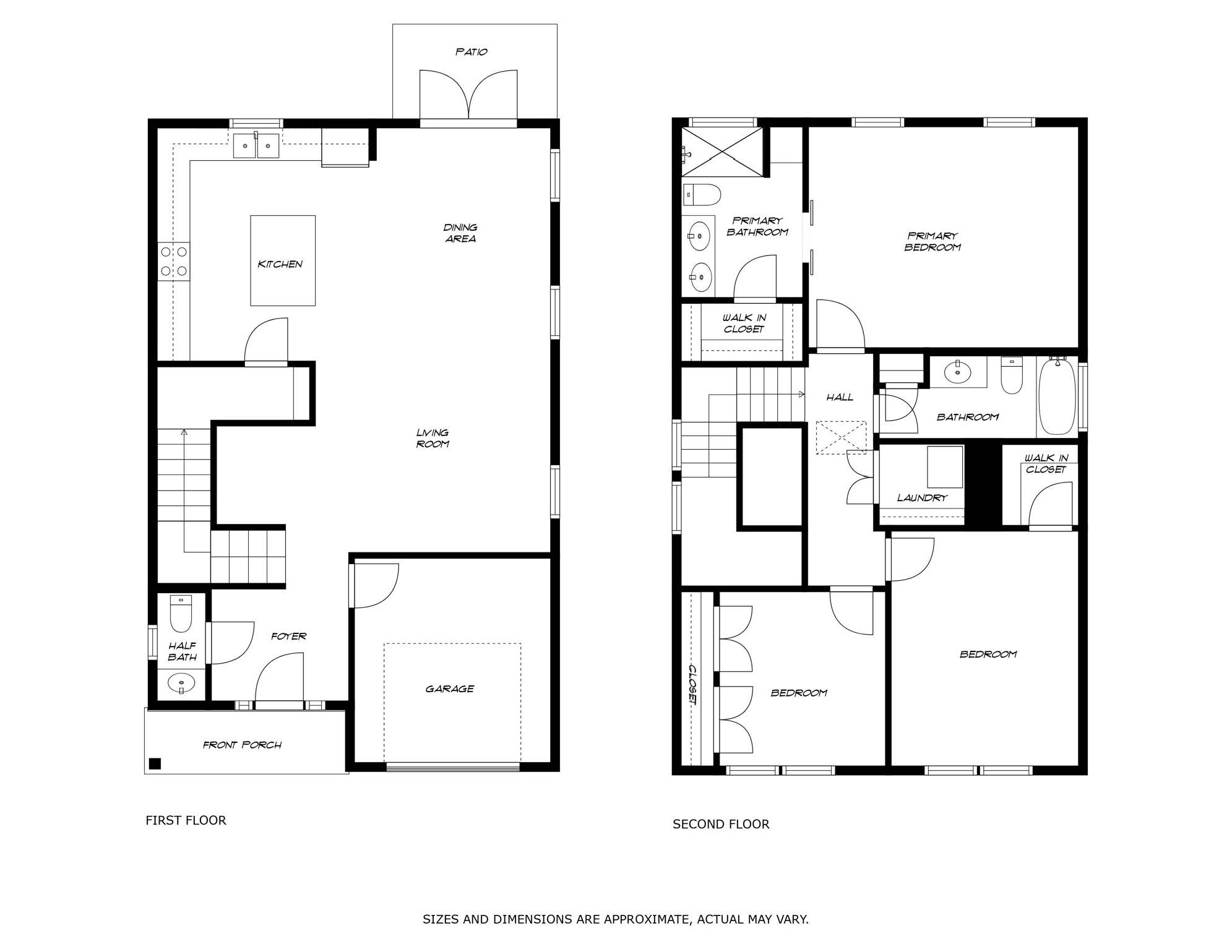
Serenity Floor Plan
Off the entry, a wrap-around stairway to the second floor is finished with elegant wood treads and railings.
